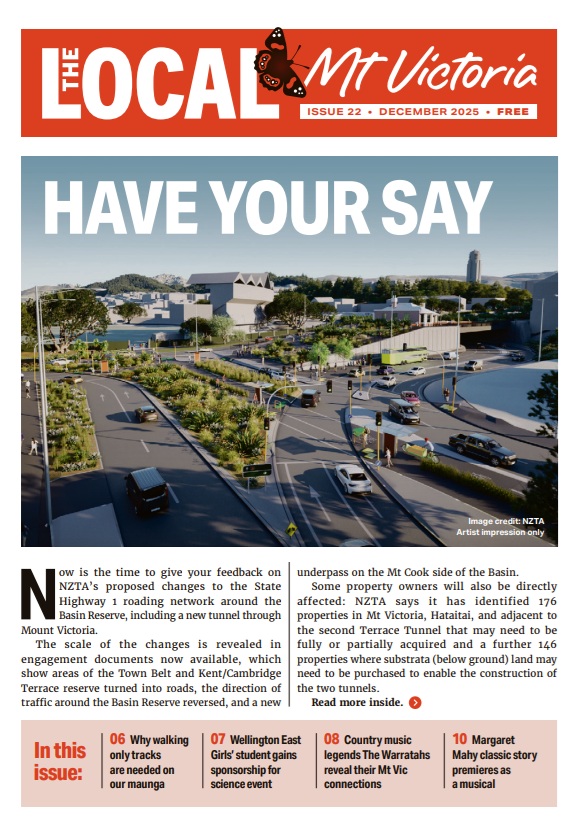As some of the last remnants of colonial Wellington are being removed in lower Elizabeth Street it’s a chance to reflect on the history of this collection of houses.
This whole area was part of Town Acre 303. Elizabeth Street was not part of the original street plan for the suburb. In 1902, the extension of Elizabeth St from Kent Terrace to Brougham St was formed and three years later, it was widened for the trams. The road formation replaced a small ‘right of way’ locally known as Waipa Avenue, where Hawthorn and Crump had their building yard. The business was part owned by Colin Crump, the brother of Harry Crump, who was developing Paterson St about the same time.
Home St was the main street in this area prior to this. The houses that were built in what was to become Elizabeth St were developed as part of the Home Street subdivision of 1898/99, with the building being done by Hawthorn and Crump.

No.12 Elizabeth St was built in 1900. Further building work was carried out in 1919, probably adding the shingles in 1930. The house eventually became a boarding house. Council records show that by 1965 the building had become very rundown with rotting foundations and insanitary conditions. By 1973, it has become an unlicensed boarding house, home to 10 occupants. The area had been designated “Industrial A” and it was purchased by Christopher McCallum in 1975. He used it as a workshop and office for his business, C. F. McCallum Ltd, cabinet maker and fabricator of in-built furniture. It was his workshop that was cleared out just before the demolition began.
Alongside no 12 was the little concrete block building, built in the backyard of 11 Home St in 1968. The building started life as the Mayfair Bookshop, and had various incarnations including more recently a coffee roasting business, the ‘Immigrant’s Son’, a ‘pop-up’ dress shop and a food outlet.
No. 11 Home St was built in 1899 and no.13 and no.15 Home St in 1900, all being built by Hawthorn and Crump. Council Archives plans for no.13 and 15 show a simple two storied two-bedroom dwelling, with a bathroom upstairs and a ‘water closet’ in the downstairs back porch. The plans show fireplaces in the front lounge and dining room. The bay windows are a 1924 addition.
OTHER STORIES


